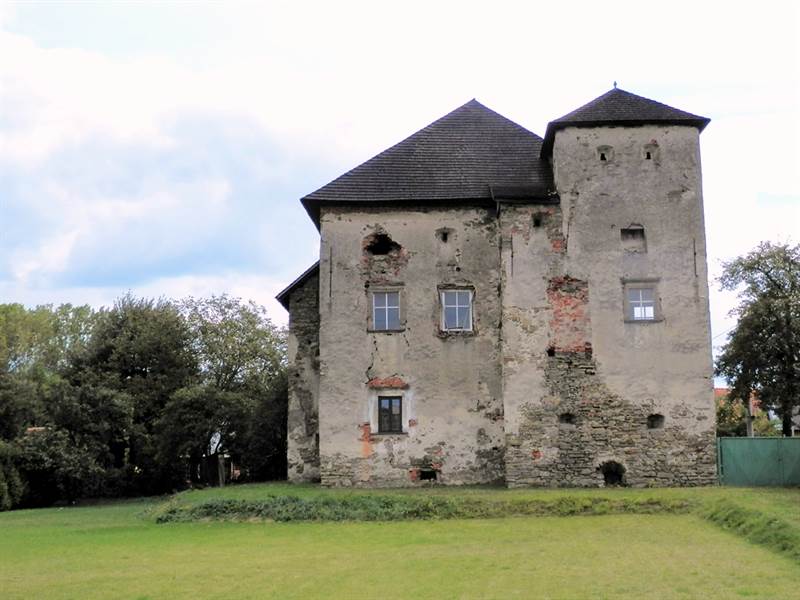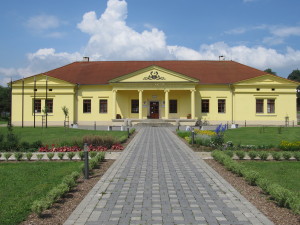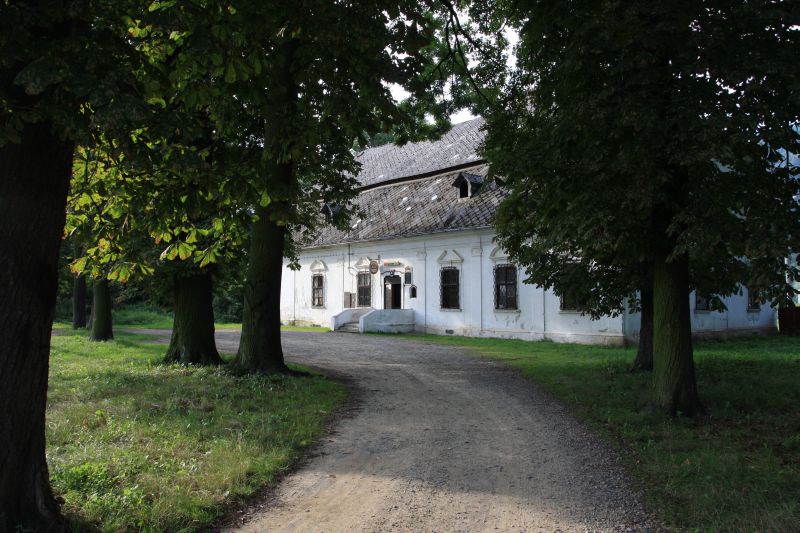Renesančný kaštieľ postavený po roku 1560 (posledný majiteľ Kaufer), jednovežový so strielňami na pôvodnej atike, je dvojpodlažná bloková budova s pôvodne renesančnými oknami a nárožnou vežou na juhozápadnej strane. Miestnosti na poschodí majú vyrezávaný trámový strop, na jednom z trámov je vyrezané dátum – rok 1649. V jednotlivých miestnostiach sa nachádzajú kamenné renesančné dvere, renesančné štukové obrazce na klenbách a barokový krb.
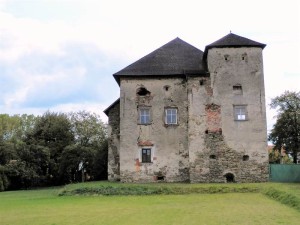 |
Renaissance mansion built after 1560 (the last owner Kaufer) jednovežový with loopholes at the original attics, the two-storey block building with the originally Renaissance windows and a corner tower on the southwest side. Rooms upstairs have carved beam ceiling, one of the beams is carved date – the year 1649. The individual rooms are stone Renaissance door, Renaissance stucco figures on the vaults and Baroque fireplace. |
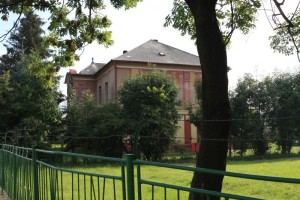 |
Originally Baroque manor house (last owner Stefan Bornemisza) from the 18th century is a ground block building, the main façade has a central entrance portal with stucco ornament. Mansard roof originally, is now saddle. Early 20th century castle rebuilt in the Art Nouveau style. |
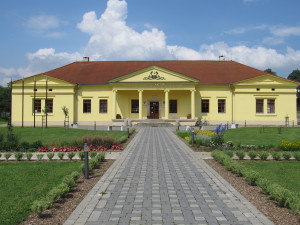 |
Classicist mansion (the last owner Elemír Péchy) was built in the first half of the 19th century, is one-storey building of rectangular shape with two flat buttresses and Nárožný medium, extended portico that is terminated by triangular frontons. Kuri surrounded by a park. At present it is the seat of the municipal office. |
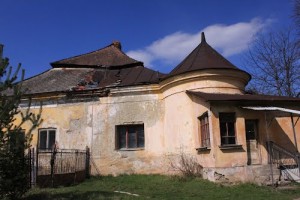 |
Originally late Renaissance castle with two towers from the first third of the 17th century (the last owner Kornhaizer Adolf) was rebuilt in 1755 in Baroque style and in the first half of the 19th century expanded to the northwest side of the other wing. It is a single-storey building of a rectangular pôsorysu that after completion got an L-shaped on the southern facade is two round corner towers. |
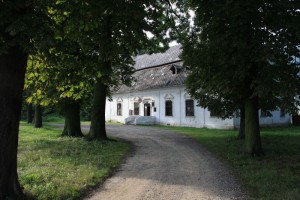 |
Baroque manor house from the second half of the 18th century (the last owner, Jan Mariássy) is a single-storey block building with a mansard roof. |
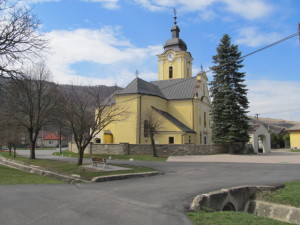 |
St. Andrew the Apostle is a Renaissance building from the second half of the 16th century with your network space and a side tower stands on the site of the original wooden buildings as the historic landmark of Pecovska Nova Ves. The building was expanded in 1712 ending with a semicircular chancel, side chapels and connecting podvežia as the second side chapel on the vessel. Later, in 1757 the church restored and prefasádovali probably led builders G. Urlespachera. Both side chapels are in alignment. Space presbytery and two chapels to bridge the barrel vault and lunettes. In the nave are three fields vaulted ceiling with bands between abutting on the ledge, drawn pillars. Originally a Renaissance tower on the corner of two diagonally arranged supporting pillars and corner RUSTIKAL dating back to the height cordon. Part of the cornice is a baroque superstructure, divided by pilasters and capitals with rocaille, patch under-roof cornice. Sound windows are framed stucco with drops and semicircular pediments, which is divided by a large keystone. The tower is covered barokovoklasicistikou helmet topped lantern. After World War II on it they installed a new clock tower which patches local native A. Leščák. Gable front of the ship with the main portal is divided by pilasters with rococo head lying at the Rococo frieze decorated belt cordon segment Frontón. Final, wide scroll gable with rich stucco ornaments plant is in the middle of an oval frame with freskovitou painting of St. Andrew and terminates trohranným frontons. On the aisle facade niches with statues of kings – St Stephen and St Ladislaus. Over the side entrance in a rococo cartouche is enough with a double coat of arms with the Latin inscription (in translation: the Lord our Sacred, Jesus Christ, the one God in the Holy Trinity, dedicated to the Year of Our Lord 1757). Late main altar of the 50s of the 18th century is of columnar altar with curvilinear architecture and sculptures of saints in the extension which the illusionist relief of the Holy Trinity in the clouds, flankovaný adorojúcimi angels. The central image of St. Andrew the Apostle from 1874 has been restored r. 1913. The side altar of the Sacred Heart of Jesus, dated to 1752 is the late Baroque period: in the top unit is the image of Our Lady of Sorrows, the sides of the posts are sculptures depicting St. John the Evangelist and St. John the Baptist. The side altar of the Virgin Mary dates back to 1757 is the same as the previous solution. The extension piece is an image of Saint Anne in period clothing, the sides of the columns are statues of the apostles – St. Paul and Andrew. Rococo altar of St. Savior of the 18th century has the solved concave pilasters architecture, crowded rococo decoration. The lance is a double coat of arms and polpostava God the Father. Both sides are missing sculptures. They replace them with small reliefs of popular piety and Madonna. The image of the Holy Saviour is from the time the position of the altar. Rococo altar of St. John of Nepomuk from the 18th century have been developed by the same carver altar as Savior. He has incomplete extension. In the middle of the concave, rokajkmi decorated by pilaster architecture is an image of St. John of Nepomuk with statues of two saints on the sides. On top of attachment is a group of three putti, as well as putti tabernacle. Kazaateľníca of late-50s of the 18th century is on the windowsill statues of four evangelists. The temple is also a rococo stone baptismal font from the 18th century and late-stallum of the 17th century with painted tulips and ušnicovým ornament. |
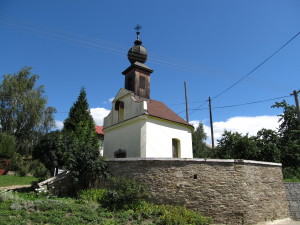 |
Chapel John of Nepomuk was built in 1864. It was built by Antal Pechyho family. In 1964 it was declared a national cultural monument, after 1990 it became the property of the municipality. In 1997 it was carried out extensive reconstruction, including replacement of the entire dome, repair Cross and the external facade. It located on Main Street. |
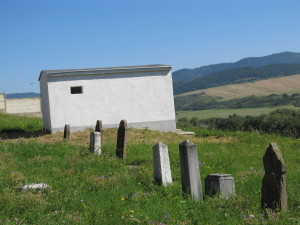 |
Jewish cemetery. At 18-19. century lived in the village a large Jewish community. After the tragic events of World War II left by this community in the village only cemetery, that is located on the slope of the monks. Gravestones were made of hard limestone and marble. The last rabbi who worked there was Naftali Soffer, died in 1899 and is also buried here in a brick tomb. After 1990 he became the property of the village cemetery, in 1997-2000, the cemetery was fenced and gravestones rebuilt. |


